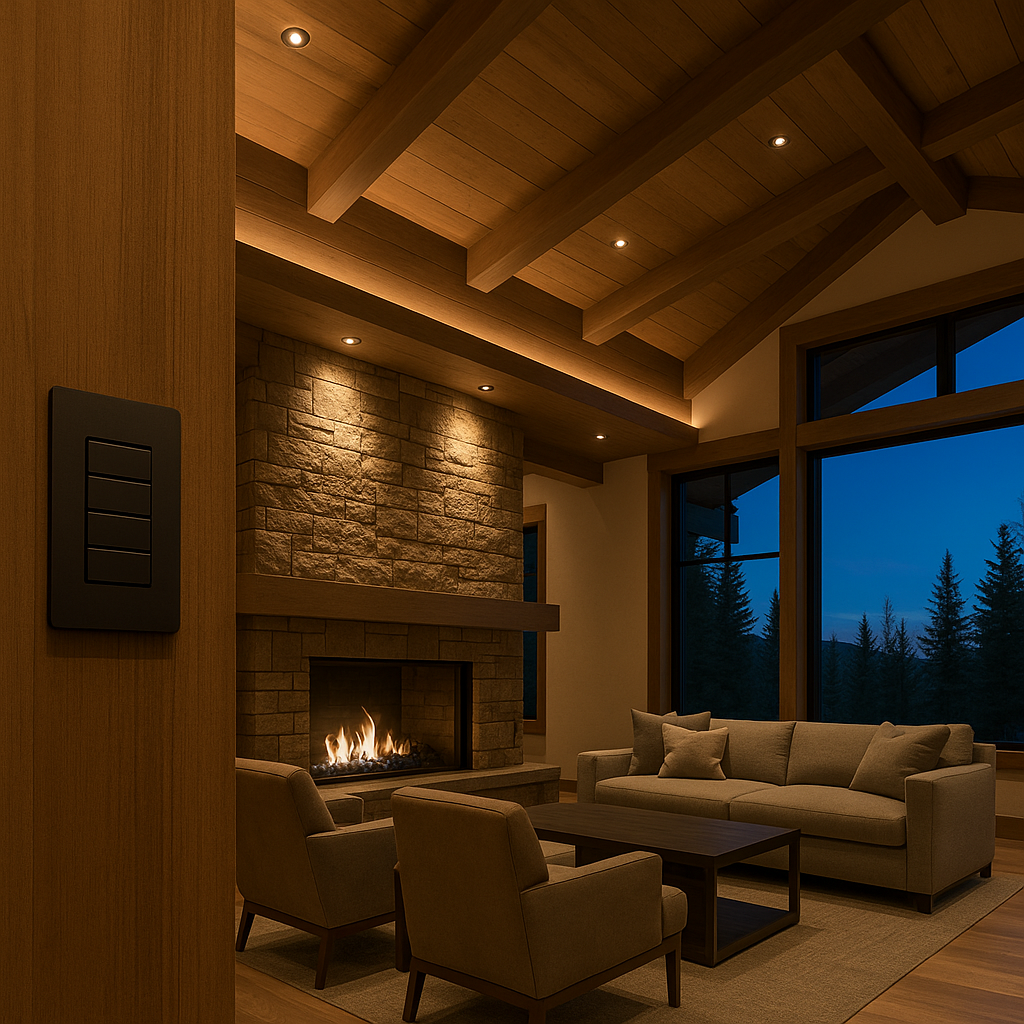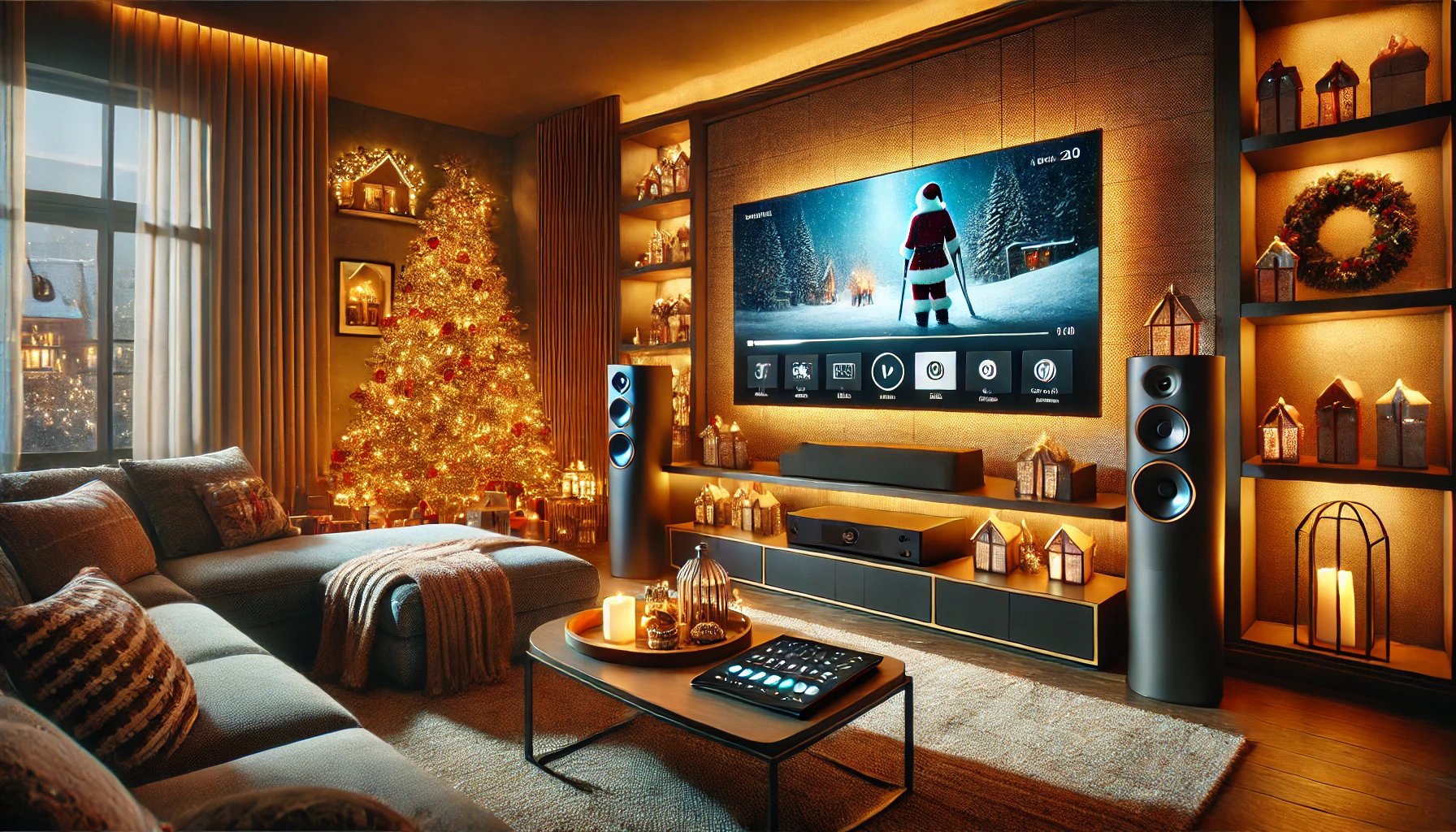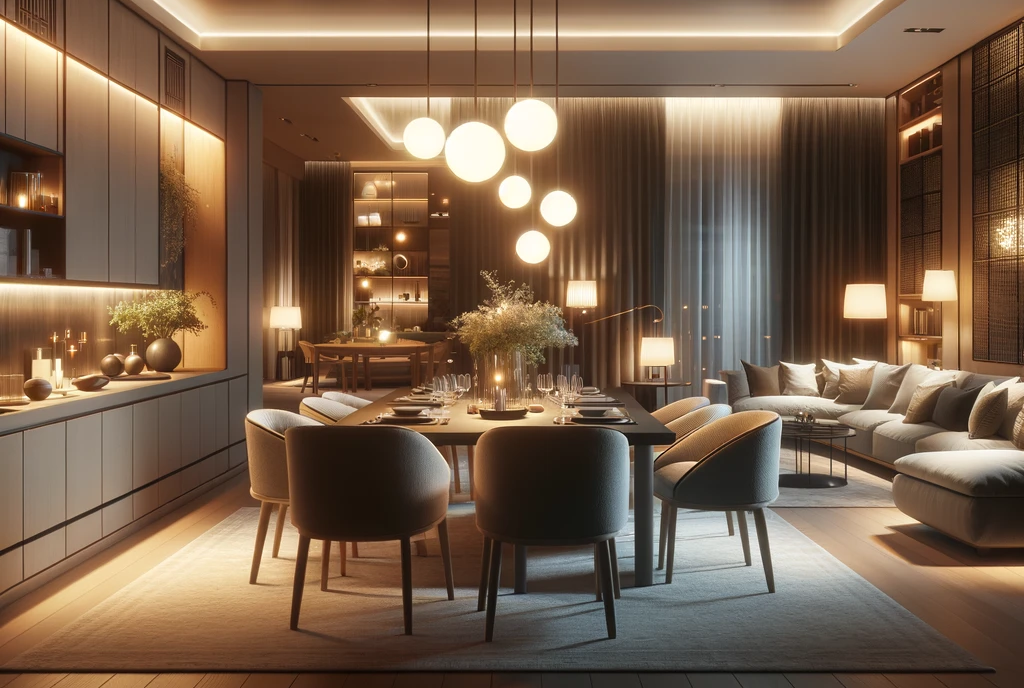If you’ve ever walked into a luxurious mountain home and had no idea what all the wall switches did — you’re not alone.
It usually goes something like this: three random toggle switches in a mudroom, a four-gang panel in the great room with labels worn off long ago, a shaded hallway bathed in warm light you’d love to recreate — but can’t figure out how. Multiply that by 10,000 square feet of space and you’ve got one confused homeowner and a very unnecessary punch list.
That’s where architectural lighting control comes in. And when your Colorado home passes the 5,000 sq ft mark — whether it’s a modern build near Cherry Hills or a timber-and-glass showpiece near Vail Pass — it becomes not just a luxury but a necessity.
Lighting control is no longer just about dimming bulbs and adding motion sensors. It’s about layered solutions tailored to the specific personality of each space. So in this post, we’re going to walk you room by room through the lighting control decisions that matter — and what we’re regularly collaborating on with architects, builders, and designers to make these sophisticated residences intuitive to live in.
—
Foyer: First Impressions and Passive Elegance
If we had a nickel for every time we were asked to “do something cool with the foyer lighting,” we’d be hanging out at ski lodges full-time. Yet more often than not, entry lighting in luxury homes still relies on outdated or over-complicated control methods.
The entry is the space that quietly sets the tone, often with architectural lighting that highlights stonework or a sculpture wall. In one recent project, we integrated a static warm lighting wash behind a steel staircase that activated subtly at sunset. Simple enough — but coordinating it to also light the entry art niche and stair treads while tying into the home’s “Evening” scene required six distinct loads.
That’s not something best controlled with six dimmers.
Here’s where custom-engraved keypads come in — something we often spec for entry-level zones. Black Nova panels, for example, allow beautifully minimal interfaces where the homeowner can start their day, start a scene, or light the welcome path — without touchscreens or apps.
> Pro Tip for Builders & Designers: These keypads need electrical rough-in coordination early if you’re planning ultra-thin wall materials or slabs with no back-box clearance.
—
Kitchen & Breakfast Nook: Where Morning and Mood Intersect
Kitchens in large Colorado homes aren’t just galley spaces anymore. They’re central hubs that open into lounges, breakfast corners, and sometimes formal dining areas.
Lighting here must flex — from daytime prep tasks to hosting après-ski cocktails.
The biggest request we get? “Make the kitchen naturally bright in the morning, but not glaring.” That’s where circadian schedules really shine.
Using tunable white fixtures (which look just like standard recessed lights until you control them), we can match the indoors to the outdoor rhythms in mountain regions where natural daylight can vary dramatically — especially during ski season or in dense, north-facing lots.
Pair that with automated shade schedules on east-facing windows and suddenly clients don’t need to fumble for a switch at 6 AM. Their body clocks just feel “right.”
> Common Collaboration Note: We often work with interior designers to create mood presets — “Brunch,” “Prep,” “Dinner” — that subtly retouch light temperatures and intensity to complement stone countertops and wood cabinetry across different times of day.
—
Great Room: One Button Simplicity in a 30-Foot High Ceiling
Here’s the lighting dilemma we hear constantly in vaulted mountain great rooms:
> “Why are there 30 recessed cans up there if I can never figure out which switch controls what?”
For these oversized spaces, we treat light layering as non-negotiable. There’s functional overhead (conical downlighting), ambient bounce light on trusses or ceiling coves, accent light for art or fireplaces, and — if the architect carved it in — maybe a linear wash tucked into a beam.
Now imagine trying to juggle that with wall switches.
Instead, we provide keypad presets like:
- Entertain: Brings up truss uplights and dims down overheads to highlight seating
- Relax: Adds warmth to the cove lighting and draws focus to the fireplace
- All Off: Also kills the adjacent hallway, for clean room transitions
Some great rooms also act as media zones, which introduces another layer altogether. If displays or motorized shades are in the mix, we extend control to include blackout shade groupings and movie lighting fades. We’ve found that even luxury clients don’t want 10 interfaces — just one intuitive scene per use case.
> To Our Design Community: This is where we love collaborating during your lighting design phases. If fixtures are being sourced outside our scope, we’ll still provide load schedules and dimming coordination to make it all work visually, not just electrically.
—
Master Suite: A True Test of Lighting Intelligence
The master suite is where lighting still carries the burden of wellness expectations — and rightfully so.
A well-integrated lighting control system makes this area completely reactive to both bio-rhythms and lifestyle patterns. Our most common master suite automation looks something like this:
- Wake Scene: Triggers at 6:30 AM, raises east half of shades 50%, increases overheads from 1% to 10% over 10 minutes
- Wind Down: Tunable white lights shift from 3000K to 2200K over the last evening hour
- Midnight Pathway: Motion detection triggers dim lighting from bed to bath to closet with barely-there brilliance (we’re talking 2-4%).
Most interesting to us is how design-forward this space has become. Black Nova panels with soft backlighting, brushed finishes, and personalized engravings make usability part of aesthetic integration. It doesn’t just look good — it works effortlessly when you’re half-asleep.
> Working with a local interiors team recently, we coordinated button backlighting for visibility while meeting extremely strict blackout requirements for a client with sleep therapy needs. That’s the kind of nuance mountain homeowners are asking for more often — and perfectly possible when lighting control is thoughtfully implemented.
—
Home Office: Function First, but Still Elegant
Whether it’s in Cherry Creek or a quiet valley outside Basalt, dedicated workspaces have gone from add-on to must-have in post-2020 home planning.
Lighting control here is about productivity. And it often competes with art lighting and architectural details. We’d rather avoid that fight and instead embrace layering scenes just for work modes:
- Video Call Ready: High-CRI lighting bounces gently off walls (to avoid shadowing), plus a slick motorized shade that closes the back window to avoid exposure flares
- Work Mode: Overhead ambient lights dim slightly; task lighting at desk boosted
- End of Day: Soft overhead lights fade to 5%, signaling the brain that work is doneWe’ve tied scenes into office occupancy and calendar integrations in some builds, but truthfully — most clients just love having one keypad by the entrance, one near the desk. Simplicity within high-end control. Elegant work demands elegant infrastructure.
> Quick Note to Architects: Let us know early if you’re planning indirect lighting at bookshelves or coves. These loads usually sit separate from primary work lighting and need dimming compatibility checks during rough.
—
Media Room / Lounge: Lighting Control as a Cue
In these spaces, architectural lighting becomes more about cueing emotion than solving visibility. A signature example we use often: a “Cinema” keypad scene that does the following:
- Dims ceiling spots to 1%
- Sends popcorn cove lighting to 5%
- Pauses exterior light bleed by lowering demi-lutron blackout shades
- -ides all keypads into low backlighting — preserving ambiance
Styles vary. We’ve done fiber optic star ceilings, illuminated baffle walls, even LED-integrated baseboards triggered automatically by occupancy. But none of it works without control integration driving the show.
What matters: creating spaces where clients never have to think about 15 light switches. They walk in, they sit, they tap one button (or use voice, if they prefer Alexa integration), and the room just reacts.
> For Design Pros: We’re always available to simulate these sequences using your material palette. Real-world visualizations help clients fall in love before a single fixture is installed.
—
Outdoor Lighting: Part Artistry, Part Function
This is one of the areas where Colorado’s environment demands respect — especially freeze/thaw cycles, sun obstructions from surrounding peaks, and snow reflection off stone and glass exteriors.
Using scheduled lighting scenes for exteriors isn’t just about security, it’s about experience. Owning a 15,000 sq ft residence on an expansive landscape is only enjoyable if you can move through it comfortably at all times.
Here’s what lighting control looks like on the exterior:
- Dusk Scene: Turns on indirect landscape uplighting at 30% intensity to avoid glare on snow
- Party Mode: Boosts hardscape and pool lighting to create an inviting atmosphere
- After-Hours: A subtle night path guides guests from hot tub to changing room without lighting up the neighborhood
We’ll often integrate outdoor zones with astronomical clocks, so events shift based on real sunset/sunrise cycles year-round — helpful in mountain areas where light hits differently depending on elevation and tree coverage.
> Heads-Up for Landscape Teams: We’re happy to integrate low-voltage lighting systems but need access to fixture details a few weeks in advance to ensure compatibility with dimming protocols.
—
Final Thought
When a home exceeds 5,000 sq ft — especially in Colorado — the cost isn’t just in cubic feet. It’s in decisions. Lighting control provides the framework to simplify those decisions for every person in the home.
The beauty of a great lighting control system isn’t that it’s complex. It’s that it replaces complexity with clarity.
We’ve learned these lessons shoulder to shoulder with many of you: architects planning delicate barrel vaults, builders coordinating dozens of trades in avalanche-rated installs, designers ensuring visual comfort with near-airtight blackout specs. That’s where trust is built.
If you’re sketching plans for a large residence and staring down 22 lighting zones and three sky-facing walls of glass, feel free to bring us in early. We don’t just wire the keypad. We untangle the logic behind that keypad so your clients settle into their home like it’s the only way they’d ever live.



