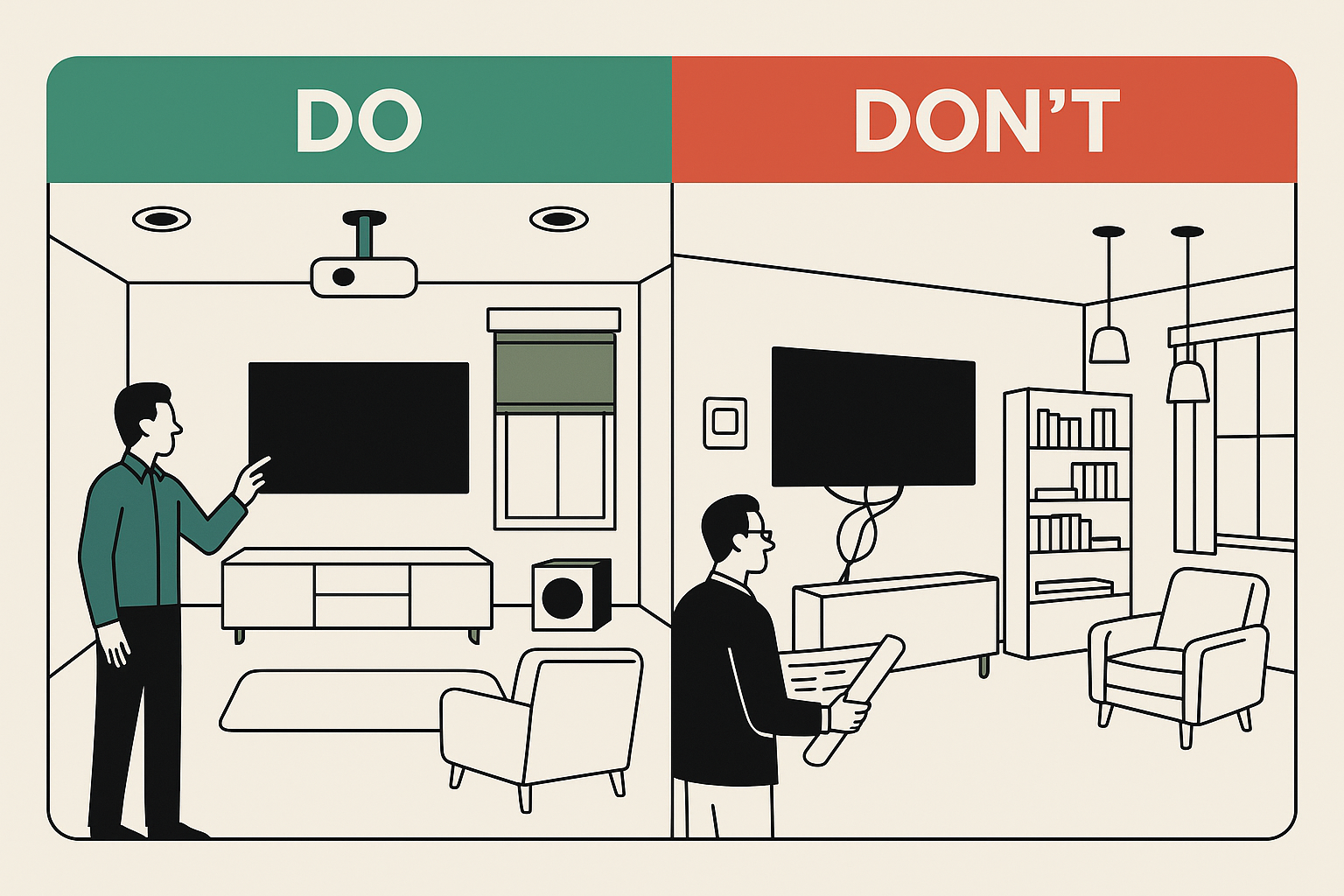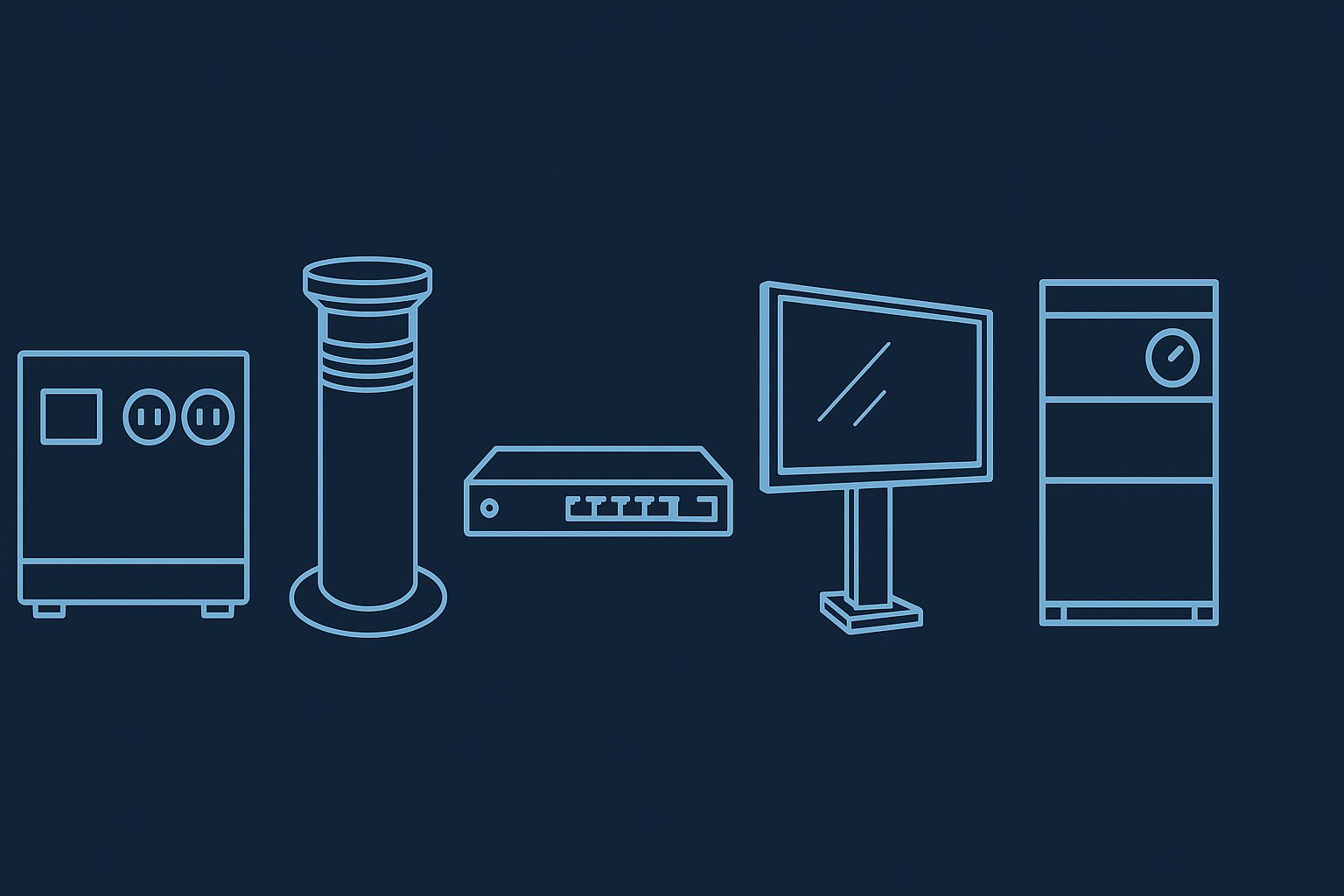Let’s skip the preamble and jump right to the point: collaborating with AV professionals early in your design or build project makes everything easier.
Who said that? Practically everyone with a few custom homes under their belt.
At Xssentials, our role is often misunderstood until it’s too late—when the ceiling’s been drywalled over the beam where a projector lift was supposed to go, or when an entire furniture layout has been solidified without considering where the video distribution equipment or subwoofers should live.
But it never has to get to that point. If you’re an architect, builder or designer working on any high-end residence—be it a ski retreat in Colorado’s high country or a modernist masterpiece tucked in the metro—here’s your guide to DOs and DON’Ts when designing alongside a luxury AV integration partner.
And yes, these come straight from the jobsite, across coffee from our builder colleagues, and over spec sheet huddles with interior designers.
DO: Bring In Your AV Partner in Schematic Design
This tip is up top for a reason. Waiting until construction is underway cuts off every opportunity for elegant, integrated, often invisible AV. And your client might not forgive that later when they learn what could have been done.
One architect we work with regularly said it best: “You’re the only trade that affects every other trade without touching structure.”
We get involved early, and we can pre-wire correctly, eliminate change orders, and make space for all the “invisible” tech homeowners expect. That includes equipment rooms, lighting control backboxes, motorized shades, in-wall speaker cavities and much more.
When we’re looped in before walls go up, we can eliminate costly compromises later.
DON’T assume “we’ll figure the AV out later.”
Later usually means the best spot is already drywalled, or there’s no conduit, or HVAC and AV rack are incorrectly sharing a mechanical closet. Clean installations hinge on planning. Post-facto AV is almost always messier, louder, more visually intrusive, and more expensive.
DO: Let All Trades Weigh In While Things Are Still Flexible
A great project workflow looks something like this: Architect defines vision, designer sets aesthetic priorities, builder outlines buildability—and Xssentials determines what’s needed to make it all function.
When we’re all in one conversation reviewing plans before hard specs are drawn, technology complements design seamlessly.
Audio invisibly moves from space to space. Motorized shades rise behind valances. Lighting scenes shift from energized morning mode to serene sunset fade, following circadian lighting patterns tuned to altitude. That’s all possible when the AV team isn’t playing catch-up after decisions have already hardened.
One builder told us, “The smoothest homes we deliver are the ones where you were in before framing.” The pandemic proved that luxury homeowners now expect flawless networks, integrated lighting, hybrid work ecosystems—stuff that just doesn’t happen by accident.
DON’T silo tech coordination under ‘electrical’ in the spec book.
Our work bridges architectural space, user experience, networking, automation, and aesthetics. While yes, we connect wires, our real value arrives when we consult holistically. Delegating AV solely to electricians is like asking a plumber to select a chef’s oven.
DO: Ask Us Early About Infrastructure Needs Specific to Altitude and Climate
Here in Colorado, what works in Florida doesn’t always fly. Cold weather caps cleanup windows on builds by early fall. Freeze-thaw cycles mess with outdoor cabling if not shielded or buried with proper depth. And underground conduit planning matters when landscaping can’t be touched again until next spring.
We’ve seen mistakes from national firms unfamiliar with Colorado conditions—like outdoor AV that shorted out after its conduit filled with meltwater or subwoofers that rattled against stone veneer because mounting depth wasn’t calculated during framing.
These are easy to avoid when local, experienced AV professionals like Xssentials help shape the plan from the beginning.
DON’T use national AV templates without Colorado-specific adaptation.
“Spec Book A” from a Miami build does not equate to a successful install in Carbondale or Cherry Hills. Colorado’s building dynamics require regionally informed decisions on everything from equipment cooling at altitude to network power contingency in areas prone to outages. We plan for all of it.
DO: Coordinate Trim Out and Finish Selection With AV Equipment In Mind
Lighting control systems and touchscreen panels aren’t just boxes on a wall. We work with designers every season on custom keypad finishes and layout options to match the aesthetic of a home.
From matte black plates that disappear into dark natural plaster, to bronze-toned controls matching patinated hardware, the tech should serve the design—not compromise it.
We’ve also aligned control touchpoints with artwork placements, sculptural lighting pieces and custom millwork. The result is always more visually harmonious; the client perceives less “tech” and more “intention.”
DON’T assume standard white wall plates are the only option.
Or worse—don’t let trim carpenters “just go ahead” and install mismatched switchgear or mount covers before we’re consulted. We’ve seen this happen in the field, and designers understandably lose their minds when it disrupts their composition.
DO: Involve AV in Lighting Early
Lighting is not “just lighting” anymore. Smart systems are integral. Rooms need low-voltage circuits mapped to control processors. Scenes are built from conversations with the homeowner and the design team to achieve ambience, security and wellness needs.
We collaborate with lighting designers and electricians regularly to blend high-affect fixtures with behind-the-scenes brilliance—tunable light from warm-to-cool temperatures, lights that match time-of-day awareness, scenes scheduled to seasonal variations in solar exposure.
Good lighting control also reduces wall clutter. Gone are the banks of six dimmers. One elegant keypad can do it all—when planned right.
DON’T forget who’s programming the lighting system.
Letting AV handle fixture selection in isolation is inefficient. Letting lighting designers plan circuits without integrating control backbones costs time. Get us in the same meeting early.
DO: Build a Centralized Equipment Room Into the Floor Plan
Repeat after us: Every home needs a head-end room.
Even the most discreet AV systems rely on well-planned infrastructure. That includes racks for network, distributed AV, amplifiers for multi-room audio, and spine-level cable runs to every zone.
This impacts square footage planning. When we’re consulted in design development, we help you reclaim space elsewhere by consolidating gear centrally, with correct venting and access.
A mechanical room is not an AV room. Nor is a crawl space. And yes, there’s a massive difference in long-term performance between ventilated racks versus gear stashed behind a closet door.
DON’T wait until punch list time to figure out where the equipment lives.
We’ve squeezed racks behind drywall, wedged amplifiers into laundry cabinets, and mounted processors behind wall art—none of which are good long-term solutions for heat management or homeowner support. Let’s designate the space properly from day one.
DO: Let the Homeowner Dream, Then Let Us Translate It
A recent homeowner described his dream system as “stealthy but sensory” and “like stepping into a gallery that happens to jam out.” That’s the kind of vision we love translating.
Often, the homeowner will describe feelings and experiences: enjoying a Tory Lanez playlist across the firepit area, or watching Sunday RedZone on a covered patio with zero sun glare.
Our job is to distill those ideas into real specs without overwhelming them with technology speak. We work with you, the design team, to preserve emotional expectations while embedding function into finish.
DON’T reduce AV to “just music and TVs.”
Today’s systems are never just those two things. We integrate network, lighting, shading, climate, security, voice control, health monitoring, and remote access. And we make it feel natural—not geeky. Bring us in to help shape that story early on.
DO: Ask Us to Build Templates for Your Future Projects
One of the most successful builders we partner with made this move three years ago: we co-developed a tech options book alongside his finishes package.
Now, when his team presents materials packages for Level 1, 2 and 3 home finishes, the tech column sits right beside flooring, tile and plumbing allowances. AV becomes part of the conversation from the first client meeting.
Result? Fewer headaches, better margins, and tighter coordination up and down the trade stack.
DON’T rebuild the wheel with every project.
If we’re already working well together, we’ll help you define a repeatable approach, scalable for spec builds or semi-custom homes. That’s how we move from “vendor you call late” to “partner who supports your vision.”
DO: Talk to Us Off the Record Early and Often
Want to sketch ideas on napkins before something exists on paper? We’re game. Want to talk through tech trends that interior clients are requesting more? We’ve got the anecdotes. Need to understand the budget delta between hidden and visible speakers? We have real numbers.
Xssentials thrives on these working conversations. Many of our most successful collaborations started long before bidding. It’s neighborly. It’s collegial. And it saves everyone time and stress when the rubber hits the road.
DON’T assume we’re just here to plug in boxes.
We’re systems thinkers. We train our team to speak all languages: designer, builder, architect and homeowner. As the publications at CE Pro and SVC continue to show in 2024, AV is no longer about components—it’s about experience. Let us help you shape it.
—
Final Words (No Hard Sell)
We’ve been fortunate to work with some of the most brilliant architects, builders and designers in Colorado—people who see partnership as a design philosophy, not a deliverable. When we’re at the table early, we mitigate oversights, elevate finishing touches and protect your intent.
This list is just the starting point. Our team is always ready to exchange ideas over coffee, take a redline sketch and fill in the blanks, or walk your team through how we’ve handled challenges in recent high-elevation properties or metro smart home builds.
You don’t need to know the difference between fiber types or AV over IP protocols—we’ve got that covered. Bring the vision. We’ll help make it unforgettable and functional for years to come.
Let’s create beautifully. Together.



