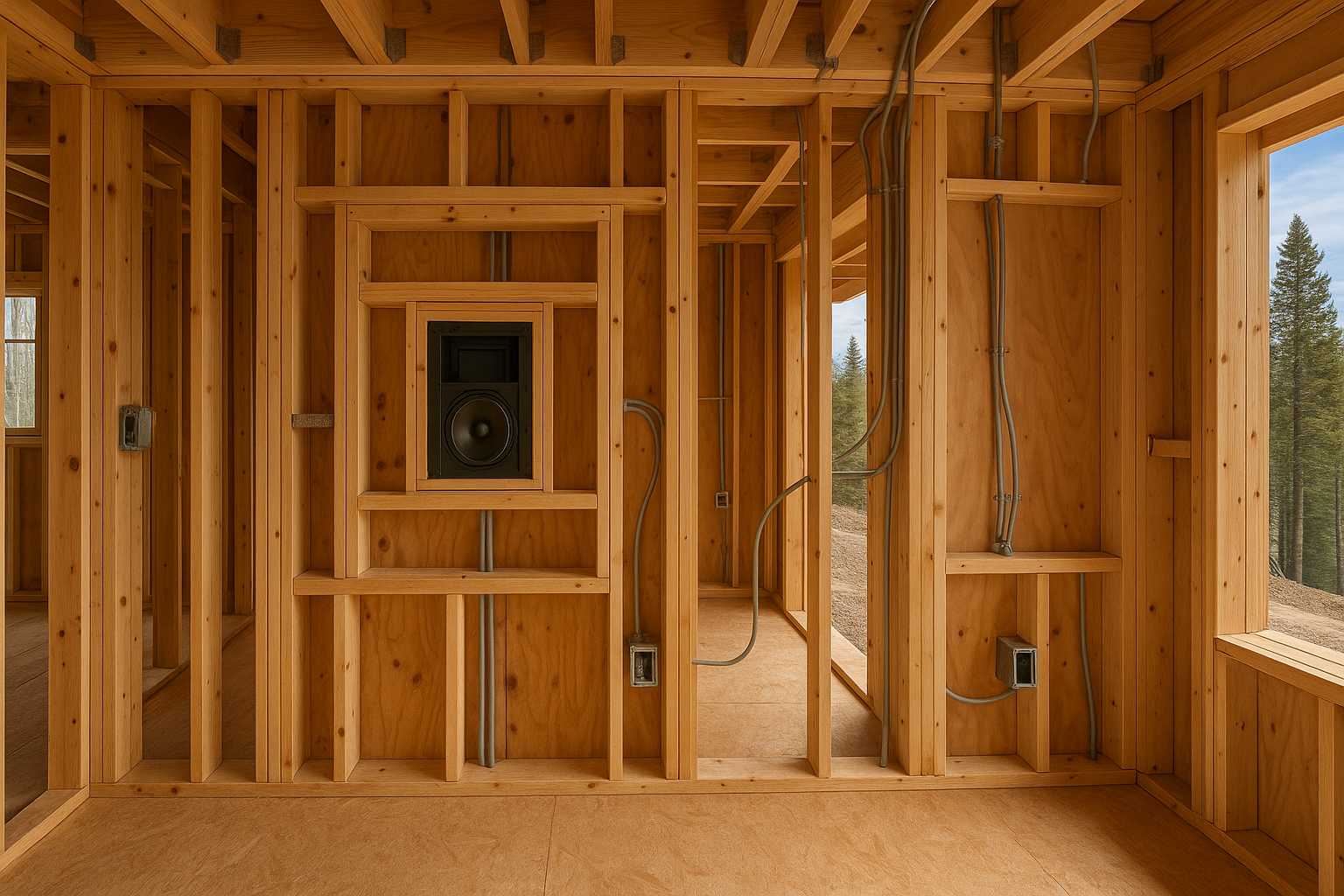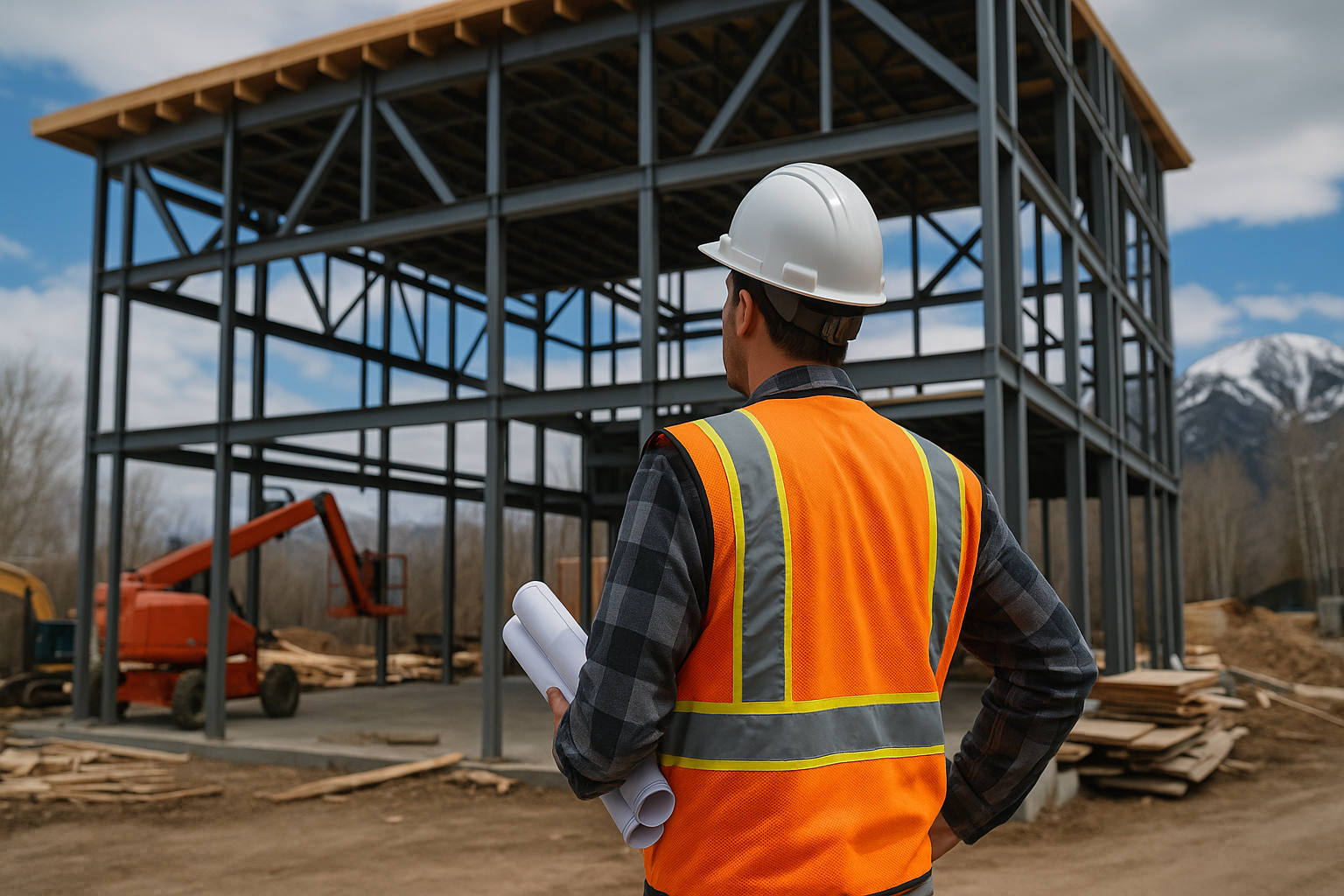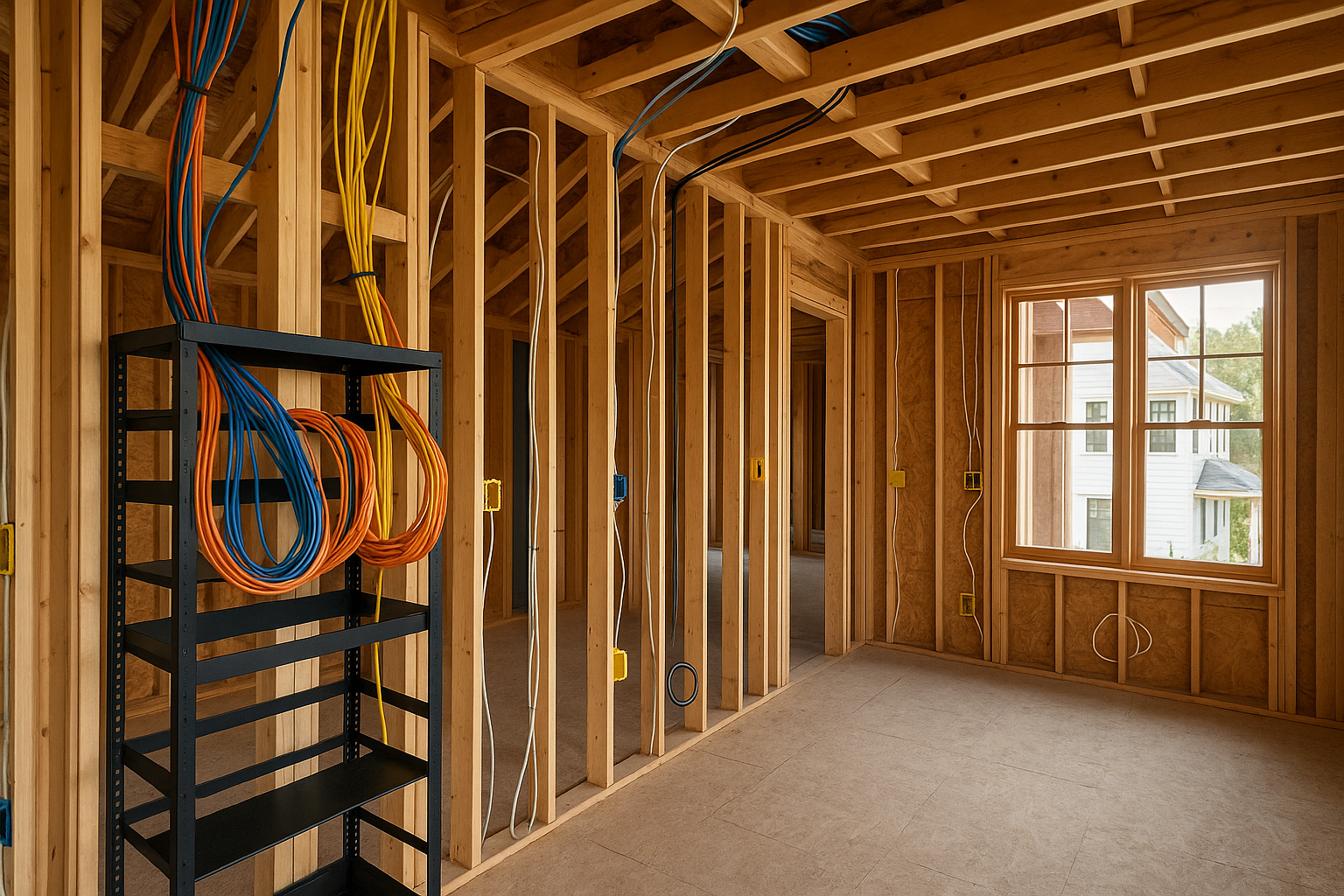You can only drywall once, so you better know where your speakers go.
We talk a lot about “pre-wiring” and “rough-in” in the home technology world, but for Colorado architects, builders, and designers, a more accurate term might be **pre-framing**. Ask any seasoned integrator: framing for AV systems is less about carpentry and more about choreography. Done well, it:
– Streamlines finish trades downstream
– Futureproofs the structure itself
– Ensures the AV system complements, not competes with, the design
On over a hundred custom mountain homes and luxury residences we’ve worked on across Colorado, the biggest AV installation risks rarely stem from technology. They happen when AV design and architectural framing are out of sync.
This post breaks down why that is, shows you visual examples of what works (and what doesn’t), and gives some Colorado-specific lessons learned that trade professionals can put into practice right now.
—
The Problem With Waiting Until the Trim Stage
By the time a drywaller asks if we still “need anything,” it’s already too late.
Sound systems, display mounts, cable paths, keypads, touchscreens, lighting control interfaces — these aren’t afterthoughts in luxury builds. They’re infrastructure. Which means they need to be framed for, not just wired for.
Too often, we see speaker cavities blocked off by added blocking, structural ties that cut through planned screen walls, or open framing ends being closed off “for insulation” without noting the speaker backbox or cable chase that was coming through. Sure, we can adapt, but it costs time and design compromise — especially in tightly finished homes with exposed timber, stone facings, or metal trims.
—
FIELD SNAPSHOT: A Framing Miss That Sent Everyone Backwards
Working with a custom builder on a high-elevation ski home, the original design called for ceiling-recessed invisible speakers in a vaulted great room. These were the type with special dampening material and a flush finish — invisible to the eye, invisible to the ear.
But sometime between our rough walkthrough and the arrival of equipment, a spur of blocking had been installed across the ceiling cavity to brace new beams. The issue? The speaker opening now spanned two joists and a structural cross-brace right where the installer needed a clean mount.
The result:
– Speaker alignment was off by 2″ visually
– We couldn’t center it between lights
– The client noticed the acoustic imbalance during the first test
We were able to reroute and reframe — but not without extra drywall, added hours, and an awkward discussion with the GC about who missed what.
The takeaway: **Framing hardware is as critical to AV layout as wiring plans.**
—
Audio Visual Installation Starts at the Studs
Let’s break that down across major AV system elements and how framing impacts each one.
1. Speakers: Not Just Wires in the Wall
Key Framing Considerations:
- Joist direction for ceiling speakers
- Backbox mounting space
- Recess clearance for invisible speakers
- Positioning between lights and HVAC
In some of the larger homes we service, backboxes aren’t optional — they’re part of delivering consistent, high-fidelity sound while isolating backwave noise. We use models that require exact dimensional cutouts, mounting between studs or joists with precise alignment. That means we need access not just for a cable but for a carriage assembly.
Colorado-Specific Concern: In higher elevations where temperature swings affect framing expansion and contraction, rigid backboxes need stable mounting. Framing with movement gaps or loose headers ruins install timing.
Lesson from the field: Always confirm speaker sheet elevations before ceiling or wall bracing goes in. Don’t assume hollow cavities will be “plenty big enough.”
—
2. TV & Display Mounting: Structural Planning, Not Guesswork
Wall-Mount Framing Checklist:
- ¾” or 1″ plywood backing in walls
- Proper blocking height based on custom cabinetry
- Center alignment with power + conduit feeds
- Clearance planning for articulating mounts
- Recess cavities for flush installations
For flush or articulating mounts, especially when working with Future Automation or custom lift systems, we build in precise backing setups — not just between stud bays but often across multiple headers.
And here’s something we say a lot on job sites: grab the elevation plan, not just the elevation.
Why it matters: Floating shelves and fireplace mantels are common in Colorado homes — and both compete for space with screens. If no one frames to spec, there’s nowhere for AV to go.
Bonus friction: When faux mantels are built around stone or metal framing, forget retrofitting. Plan first or risk teardown.
—
3. Wiring Pathways: Gentle Curves, Not Wiggly Worms
Structured wiring isn’t the glamorous part of AV design, but it’s the one that has the highest urgency when framing is in progress.
We often run:
- Audio cabling to 20+ speaker zones
- Multiple network lines per display unit (for video distribution, control, data)
- HVAC and lighting interface cable bundles
- Optical HDMI or active fiber cable chases to media racks
Framing Impact Points:
- Avoiding tight, pinched conduit turns- Spacing for high-voltage vs low-voltage separation
- Integrating ceiling cavities for downward cable drops
- Providing access panels for future maintenance
Colorado-specific twist: Dense insulation and firebreak framing in mountain homes complicate cable runs. Once insulation starts, pulling a wire is no longer “as simple” as it sounds. Even foam-sealed voids sabotage flexibility for future upgrades.
Best Practice: Use oversized conduits with pull-strings and route to clearly labeled junction boxes. Frame pathway bends with wide, sweeping radii. This isn’t electrical Romex. AV always changes.
—
The AV Integrator as Structural Consultant
Some of the best architects and builders we work with in the mountains have adopted a mindset shift: they don’t look at us like “tech guys.” They rely on us, early, as **structural consultants** on certain elements of the home.
Why? Because if we’re framing for:
- Landscape speaker conduit underground before concrete decks
- Axis-aligned projector housing over a 20-foot great room span
- Drop-down TV lifts from a metal truss ceiling in a kitchen
…then we’re half a millimeter away from frustrating someone’s trim carpenter, cabinet designer, or electrician — unless it’s coordinated in advance.
Our role isn’t to hold the hammer, but to guide where the hammer swings go.
—
Make Framing for AV a Design Discipline
Framing for AV isn’t extra scope. It’s a small effort now to avoid three problems later:
- Misaligned speakers
- Inaccessible wiring
- Frustrated finish trades
- Start treating it as a design discipline. That means:
- Schedule AV walkthroughs before framing inspections wrap
- Ask every other trade, “Is this AV system integrated?” before loading in lumber
- Think of AV equipment as part of the built structure, not an accessory
—
What the Best Builders Already Do
This isn’t theory. We regularly collaborate with builders and architects across Colorado who embed these best practices in their process. That includes:
- Allocating AV walk hours in construction schedules
- Calling us in for early MEP coordination
- Framing media walls as their own scope scoped packages
- Asking us to mark speaker cans on ceilings before drywall
The national conversation around AV integration is catching up. CE Pro found in 2023 that builders who partner early with AV firms saw up to 22% fewer design revisions and callbacks on luxury custom homes. We believe that number is even higher in Colorado, where environmental complexity raises the install bar.
—
Last Thoughts From the Job Site
If you’re building one of the most beautiful homes in the high country, it’s probably going to feature high-performance AV. You’re building for a homeowner who expects picture-perfect aesthetics and invisible systems that “just work.”
They won’t thank us for the stud layout… but you might.
Because when AV and framing work together?
Everyone else on the job gets to breathe easier.
Let’s make it part of the framing conversation.



