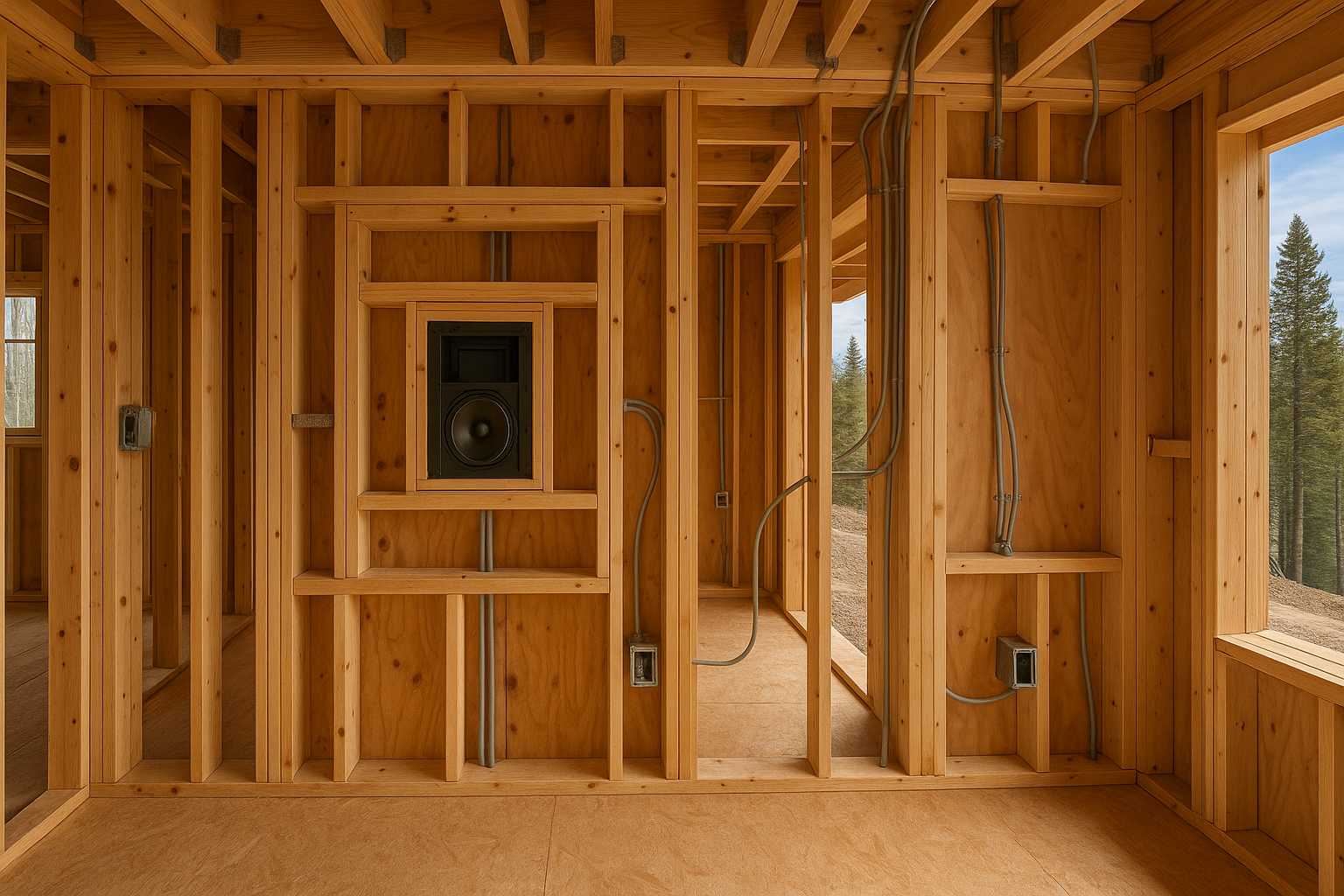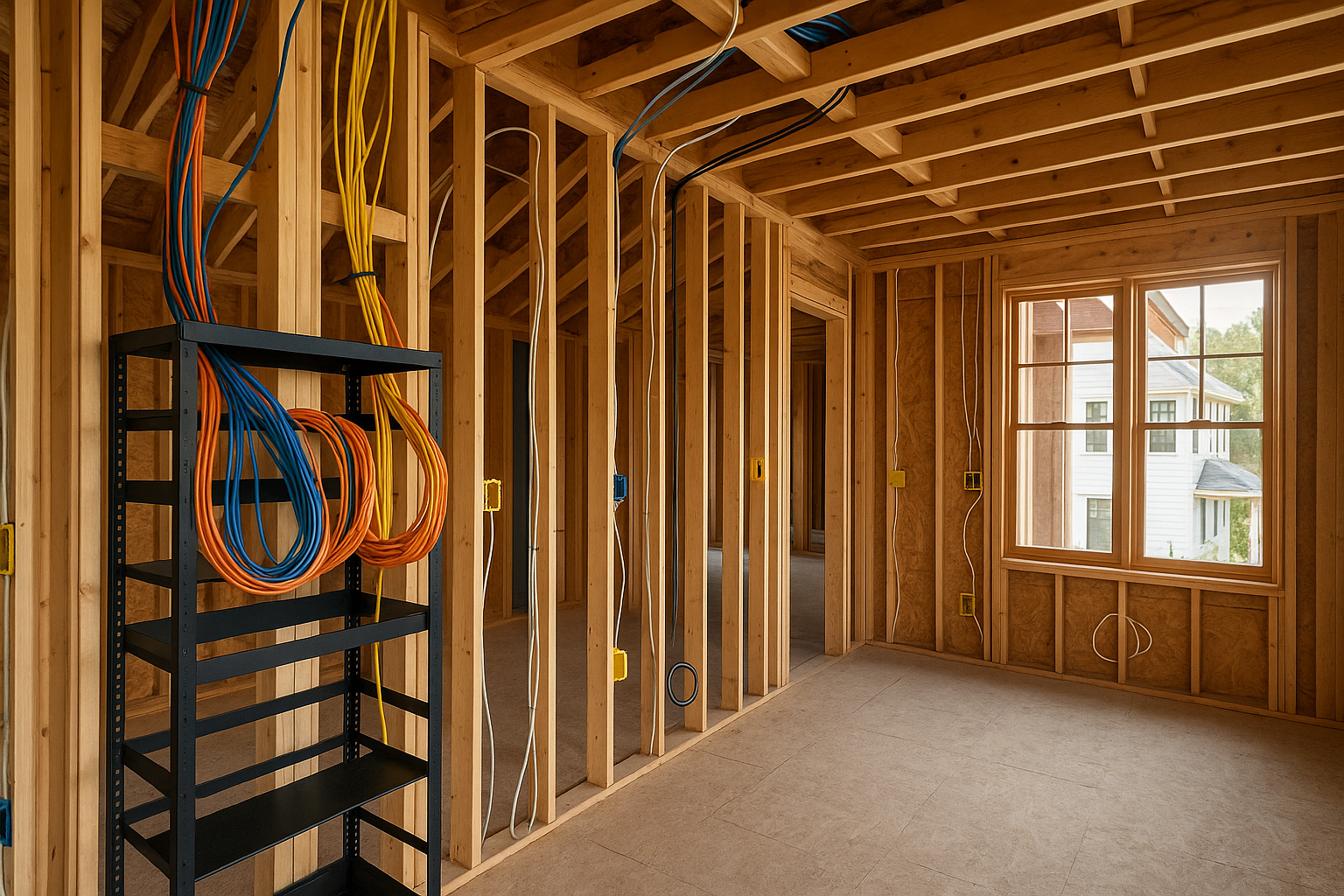Week 1: Pre-Design Coordination — The Groundwork for Getting It Right
Day 1
This morning’s site meeting had the usual rugged charm of a Colorado mountain job—cold fingers, steel-toed boots caked in mid-April snowmelt, and the entire future home framed in nothing but steel bones and vision.
We’re in the pre-design phase, but I already have my marching orders. The GC waved me down at the job trailer over a shared thermos of coffee and said, “Let’s not repeat what happened last ski season with the screen wall in the guest media room at the ski-in chalet.”
You don’t have to say more than that. Mistakes are lessons. Misplaced framing because AV wasn’t on the drawings—those are scars. Today, with our lighting partner, the structural engineer, and the lead designer on hand, we laid out the recessed ceiling channels for the motorized shades in the great room, making sure the custom window trim would integrate flush with fabric guides.
I’m already thinking two months ahead, questioning: where do the shade tracks terminate cleanly in a log-framed corner? Where’s the best low-voltage run in a roof system with foam-injected insulation cavities?
Coordination doesn’t mean everyone waits for us. It means we move with them.
—
Week 3: Infrastructure Planning — Wire Before It’s Too Late
Day 19
We’re now deep into the infrastructure coordination phase. The ridge beam install wrapped last weekend, and we’ve cleared for rough-in. This is when things start to speed up—and get risky. Because AV work is invisible at this stage, it can get missed under the flood of HVAC ducting, plumbing chases, and insulation foam gun schedules.
I spent most of the day walking the mechanical levels flagging our conduit runs to avoid forced air returns. If anyone’s ever opened a luxury wall after drywall and stain-finished timber to reroute HDMI runs, you know the angst I’m preventing.
On this build, we’re partnering with an interior designer upgrading their specs to include Ketra lighting. We needed to protect fiber data lines from EMF noise near power cabling, which means we’re coordinating on placement of power transformers inside the millwork anchorage, which will affect cabinet venting. And that’s not just an “us” problem. It’s also cabinetry, finish carpentry, HVAC, and interior acoustics.
As CE Pro noted earlier this year, nearly 57% of luxury lighting shade systems fail to meet spec when AV teams get brought in post-rough. I believe it. That’s what we’re avoiding.
—
Week 6: Change Orders Rolling In — Still Time to Protect Aesthetics
Day 41
The owners decided last-minute to add a sauna and re-think their fitness suite. Not shocking. It’s actually pretty common for homeowners in high-end mountain builds to start thinking about wellness tech once their shell is sealed and they’re spending more time on-site.
This affects our AV design because now there’s Lighting Scene expansion and we’re shifting audio zones to accommodate dry/wet transitions. I reached out to the mechanical designer directly, and we agreed to a duct shift that opens space for an additional amplifier rack shelf in the adjacent utility closet.
Working with a GC we’ve done six projects with now, trust is already there, which makes things easier. Also helps that we’ve built a sort of shared shorthand for managing chaos: I just texted the cabinet lead and said “Rack shelf, UPS-tray depth, spa wing utility closet,” and he replied with a thumbs-up emoji and “Copy.”
More importantly, the interior designer’s wall detailing and wellness feature framing won’t have to be reworked later. That’s the silent advantage of PMs who coordinate—we catch the chain reactions before they happen.
—
Week 10: Drywall Ahead — It Gets Real Here
Day 66
Drywall is always a milestone. Everything behind the scenes must be buttoned up. That includes backing for Future Automation mounts, checking stud depth for motorized art frames that will conceal TVs in guest suites, and marking speaker grill positions to avoid ceiling groove lines.
Had a tense, but productive 20-minute chat with the tile supplier and custom fabricator about a flush-inset touch panel in a patterned stone wall. The key detail that would’ve derailed this? The grout line interfered with our keypad aesthetic alignment.
We rerouted the wiring and sent updated measurements to the finish carpenter.
This is what I love about Aspen- and Vail-area builds. The level of attention to detail isn’t just appreciated, it’s expected. Our AV gear has to disappear or—when it shows itself—feel intentional, elegant, and permanent.
—
Week 14: The First Commissioning Milestone — Nailing the Backbone
Day 95
One of our lead techs powered up the Core network today in the secure AV rack area. We lit up the Access Networks switch stack and tested fiber backbone from the gated entry to the AV processing hub in the garage loft.
After installing 50+ of these hybrid distributed racks, we’ve landed on this configuration as our go-to because it lets us isolate every major load segment: performance audio, network reliability, remote diagnostics. It also gives owners peace of mind that their Utah friends with $10M wine caves aren’t the only ones with this level of infrastructure.
High elevation and dry climate mean we favor robust thermal management in the network stack. Airflow isn’t automatic in a home where the rack sits beside a sub-zero gear closet, not a data room. This one has four passive vent struts and a WattBox remote PDU system wired to alert us pre-failure.
The homeowner may never notice, but if it fails in the middle of a holiday dinner party, they will. And we make sure it doesn’t.
—
Week 17: Interior Final Rough Inspection — Impacts Close In
Day 117
Got a call from the millwork team about a control panel that didn’t show up on their routing templates. Turns out the architectural drawings hadn’t reflected our updated keypad selection—something discussed verbally at a design meeting but never committed in the shared files.
Caught it during punch-walk and worked with the designer on a quick field adjustment. This is where mutual respect becomes operational efficiency. No blame game, just shared awareness: high-end Colorado builds change. Often.
Also solved a power buzz reported in two isolated speaker zones. We isolated it as ground loop from a nearby baseboard heater sharing conduit with our shielded cabling. Once again, downstream billing and rework averted, because the PM could trace and tackle the issue proactively.
—
Week 20: Final Phase Stress Test — No Surprises Allowed
Day 138
We’re now running the system-wide diagnostics. Every shaded light fixture schedules correctly. The 4K content streams in uncompressed quality between premium rooms. Invisible speakers are fully calibrated.
But instead of celebration, this is go-time. Because now I test the sync on every remote motorized shade, every wall panel, every IP camera, every audio zone from spa to ski room.
Yesterday, the AV touch panel in the primary suite froze during a simulated snowstorm—because the UPS switchover voltage drop was out of tolerance. We resolved it within the hour. The client never knew.
That’s what project management is at this level: noticing small issues before they crystallize into problems. Workload management tools help, but there’s something humbler going on too. You have to care. You have to stay curious. And you have to understand how a small mistake can spiral into a multi-trade unraveling if somebody isn’t keeping an eye on the big picture.
—
Final Entry: Post-Closeout Sync — It’s All About the Relationships
Day 153
Today I sent thank-you texts to five different people: the interior lighting consultant who gave us room to adjust placement, the custom iron fabricator who coordinated with us early for speaker niches, the GC who shuffled deadlines to accommodate full AV burn-in testing, the homeowner liaison who advocated for better gear-room ventilation, and the architect who invited us into the schematic design phase six months before wire runs ever happened.
These people—these relationships—are what make the job possible. They’re not just names on a Gantt chart. They’re the reason we get the privilege of working on these kinds of Colorado properties in the first place.
There’s no such thing as a solo win in AV integration. Not in the Rockies.
—
Final Thoughts
There’s a reason systems contractor publications are calling project managers the “unsung heroes” of custom AV. They’re the ones bridging egos, schedules, disciplines, and moving parts. On a recent national survey, nearly 70% of AV specialists said the success of high-end residential projects directly hinges on early involvement of dedicated PM roles.
In our Colorado market—where freeze-thaw cycles, elevation, and multiple trades converge across luxury mountain homes—this coordination isn’t a luxury. It’s the baseline.
If you’re an architect, builder, or designer working on a new custom residence in the high country, we’ll never walk in with a tape measure and start pitching product. We’ll walk in with a schedule, a shared set of concerns, and a commitment to making the whole thing work without friction.
Let’s build it together—the right way, the first time.



